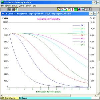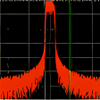ISDT is a comprehensive, yet simple to use program that allows to create and analyze residential designs
ISDT is a comprehensive, yet simple to use program that allows to create and analyze residential designs
Vote: (2 votes)
Program license: Trial version
Developer: Fiat-Tech
Version: 1.0.0
Works under: Windows
Vote:
Program license
(2 votes)
Trial version
Developer
Version
Fiat-Tech
1.0.0
Works under:
Windows
Pros
- Intuitive quick construction tools
- Extensive calculation capabilities
- Direct import and annotation features
- Comprehensive component and loading features
- Supports major design codes
- Facilitates paperwork reduction and mobility
Cons
- May have a steep learning curve for new users
- Could be more resource-intensive on older systems
- Potentially high initial cost for small firms or individual contractors
An Advanced Solution for Structural Engineering and Design Professionals
Comprehensive Design and Planning Tools
The Innovative Structural Design Tool is a robust software package that caters to the needs of home designers, structural engineers, building contractors, and architects. With its extensive range of quick construction tools, users can effortlessly create detailed 2D plans of various building types, from residential spaces to medium-sized structures. The software's intuitive interface enables the swift creation of columns, walls, beams, and foundations with just a mouse click, enhancing productivity and streamlining the design process.
Accurate Calculations and Material Estimations
A standout feature of this software is its in-depth calculation capabilities. Engineers can calculate critical aspects such as distances, component measurements, height, weight, and even soil bearing capacities. This tool allows professionals to import data, architectural sketches, and drawings from PDFs, ensuring compatibility and ease of integration with existing project materials.
The software's material estimation functionality is a significant asset in planning and budgeting. Users can estimate the required material amounts, calculate structural resistance to weight, axial loads, and select appropriate connectors, all within the software ecosystem.
Enhanced Documentation and Annotations
Keeping track of design changes and notes is simplified with the software's ability to add annotations, either as bubbles or text boxes, directly onto the project. This ensures clarity and a comprehensive understanding of the design intent at all stages of the project development. Moreover, the program provides a high degree of transparency for printing designs alongside project notes, which is crucial for creating clear and communicable construction documents.
Extensive Structural Components and Multi-Tasking
The Innovative Structural Design Tool encompasses a wide array of structural components like Roof Beams, Floor Joists, Single Columns, and various types of foundations. The multi-tasking interface showcases several tasks on a single screen, thus optimizing workflow management. Engineers can design structures, apply loadings, and derive design factors with ease. The selection of multi-members is also simplified through dynamic features.
Dynamic Loading and Support Conditions
Users can create beams either directly from the screen or by entering the desired length. Furthermore, adjusting support conditions and modifying point or distributed loads can be done with precision directly from the screen. The design results of selected members are thoroughly outlined, reducing ambiguity and enhancing the decision-making process.
Reliable Calculation and Impeccable Results
This tool stands out for its solid calculations and design results, which management can write over the building plan for seamless integration. These capabilities save considerable time in the preparation of design documents and ensure the final copy for structural design is both accurate and reliable.
Moreover, the tool supports key design codes including IBC2012, NDS2012, ACI 318-11, and AISC 14th, providing professionals with the confidence that their designs adhere to current industry standards.
Efficiency and Mobility
A significant advantage of this software is the reduced need for a traditional workspace, as it brings mobility to the structural design process. Users can quickly generate superior design summaries for future records and create comprehensive design documents required for building permits—all within a digital environment.
In short, the Innovative Structural Design Tool is tailored to meet the rigorous demands of modern structural design, equipping professionals with a suite of powerful tools, calculations, and documentation capabilities.
Pros
- Intuitive quick construction tools
- Extensive calculation capabilities
- Direct import and annotation features
- Comprehensive component and loading features
- Supports major design codes
- Facilitates paperwork reduction and mobility
Cons
- May have a steep learning curve for new users
- Could be more resource-intensive on older systems
- Potentially high initial cost for small firms or individual contractors




